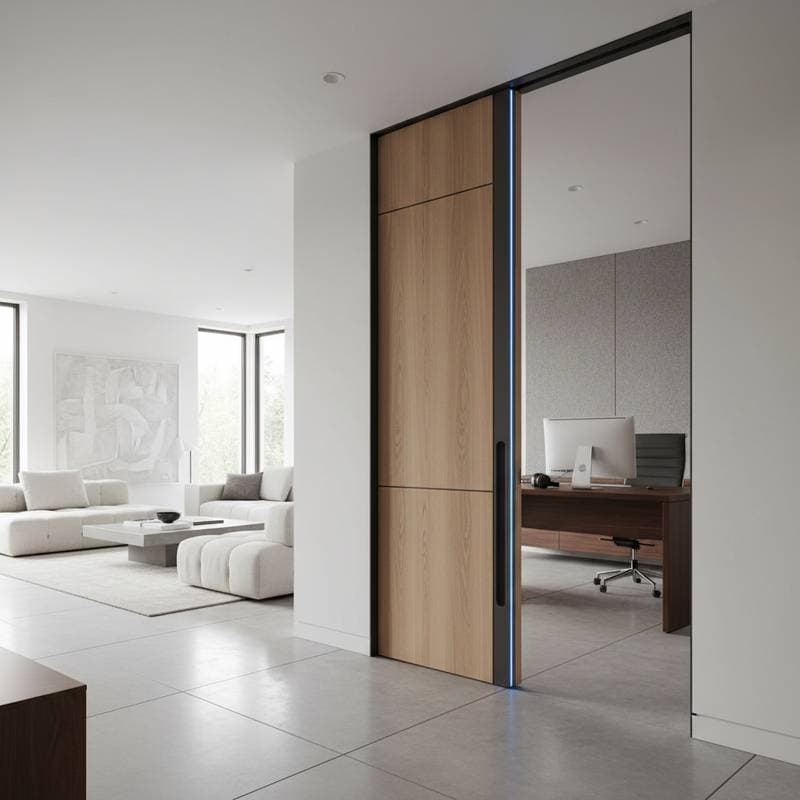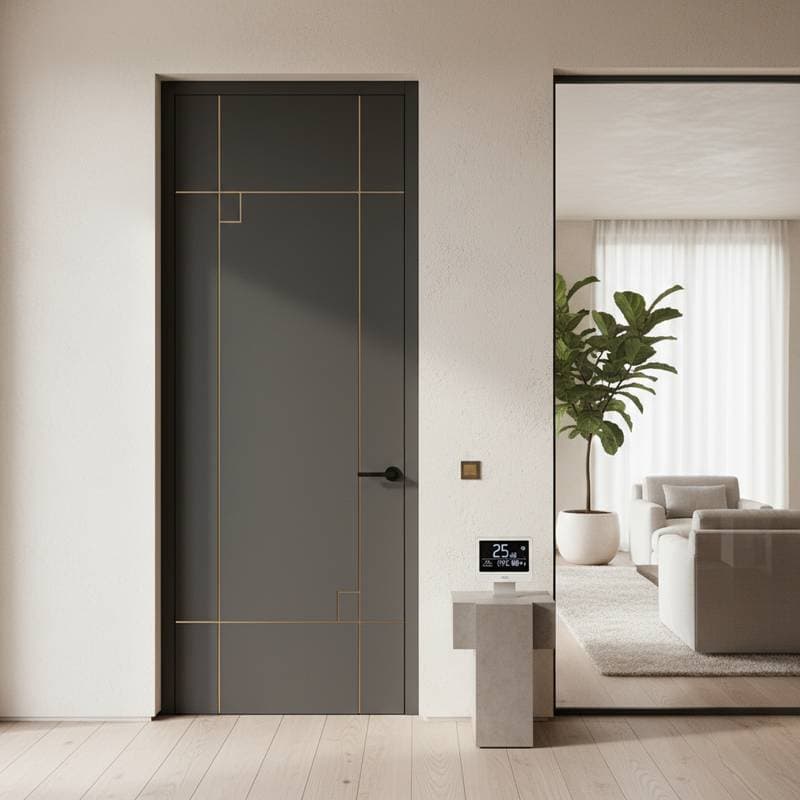How Soundproof Doors Reduce Open-Plan Noise by 85%
Open floor plans define modern home design. These layouts foster spaciousness, invite natural light throughout the house, and facilitate seamless entertaining by uniting living, dining, and kitchen areas. However, the absence of walls allows noise from conversations, appliances, and footsteps to echo freely. Soundproof doors address this issue effectively, restoring tranquility without compromising the open aesthetic.
The Acoustics of Open Floor Plans
Open designs amplify sound due to uninterrupted pathways for sound waves. Materials such as hardwood floors, high ceilings, and expansive windows reflect noise, intensifying echoes. While soft furnishings like area rugs or heavy drapes mitigate some reverberation, they fall short of comprehensive control.
Doors serve as critical barriers in these environments. Soundproof models can diminish noise transmission by up to 85 percent, enabling homeowners to create distinct zones for work, rest, or relaxation as required.
Key Elements of Soundproof Door Construction
Effective soundproofing relies on specialized materials and assembly techniques. Unlike basic hollow-core doors, which offer minimal acoustic isolation, soundproof variants incorporate robust components. Consider these essential aspects:
- Core Composition: Dense solid wood, composite materials, or layered particleboard cores absorb vibrations better than empty interiors.
- Perimeter Seals: Gaps around the edges permit sound leakage; automatic drop seals, brush sweeps, and compressible gaskets create airtight barriers.
- Thickness Profile: Doors measuring 1.75 to 2 inches thick provide greater mass to dampen frequencies across the audible spectrum.
- Frame Integration: Sturdy, prehung frames with acoustic insulation ensure flush alignment and eliminate flanking paths for sound.
- Glass Configurations: When transparency is desired, use laminated acoustic glass or insulated units with air gaps to curb transmission.
These elements combine to achieve significant decibel reductions, often verified through standardized testing like STC ratings.
Evaluating Soundproof Door Types
Homeowners encounter various soundproof door categories, each balancing performance, expense, and visual appeal. Select based on specific room functions and budget constraints.
| Type | Upfront Cost | Durability | Upkeep Needs | Ideal Application |
|---|---|---|---|---|
| Solid-Core Wood | Moderate ($300–$600) | 25+ years | Periodic refinishing | Classic interiors seeking warmth and solidity |
| Engineered Acoustic | Premium ($500–$1,000) | 30+ years | Seal inspections every 5 years | High-traffic zones requiring peak isolation |
| Acoustic-Glazed Panel | Premium ($600–$1,200) | 20+ years | Glass cleaning; seal maintenance | Light-dependent areas like studies or sunrooms |
| Upgraded Hollow-Core | Budget ($150–$300) | 10–15 years | Annual seal replacements | Entry-level solutions for mild disturbances |
Premium options deliver superior longevity and efficiency, justifying the higher initial outlay over time.
Core Benefits of Soundproof Doors
Soundproof doors transform daily living by targeting noise at its source. They separate bustling kitchens from serene living spaces or shield bedrooms from hallway activity, fostering household harmony.
Privacy emerges as a key gain; confidential discussions or focused work become feasible even in shared layouts. Versatility allows fluid transitions between social gatherings and solitary pursuits, eliminating the need for major renovations.
These doors enhance property appeal, as prospective buyers prioritize functional upgrades. Additionally, their insulating properties reduce energy loss through drafts, supporting lower utility bills year-round.
Weighing Possible Limitations
Despite their strengths, soundproof doors demand careful evaluation. Advanced models carry a premium price tag, potentially exceeding standard doors by 50 to 100 percent.
Increased weight necessitates reinforced hardware, which may slow operation in high-use locations. Aesthetic variety varies; some high-performance doors prioritize function over ornate detailing.
Optimal results hinge on expert fitting. Amateur attempts risk compromising seals, so professional involvement proves essential for complex installations.
Step-by-Step Installation Guide
Proper setup maximizes acoustic efficacy. Follow this sequence to integrate soundproof doors smoothly.
- Site Evaluation: Measure rough openings precisely, assess frame condition, and pinpoint noise hotspots like adjacent to home theaters or playrooms.
- Demolition and Prep: Extract existing doors and jambs; level the header and sill to within 1/8 inch for secure mounting.
- Assembly Placement: Position the preassembled unit plumb and square, shimming as needed; apply acoustic caulk to frame edges.
- Hardware and Sealing: Install heavy-duty hinges, latch, and threshold sweep; test closure for uniform contact.
- Final Touches: Sand and finish surfaces to blend with adjacent elements; conduct a sound leak test using a white noise generator.
Post-installation, monitor for settling and adjust seals annually to sustain performance.
Selecting Doors for Your Lifestyle
Tailor choices to usage patterns. A solid-core door with enhanced seals suits kitchen-to-office separations, blocking appliance hum effectively.
For media rooms, opt for glazed panels with double-pane acoustic glass to maintain visibility while curbing audio spillover. Bedrooms benefit from engineered doors rated at STC 40 or higher, ensuring restful nights amid family activity.
Consider household dynamics: Active families or remote workers may invest in comprehensive coverage, whereas quiet routines suffice with targeted upgrades.
Sustaining Performance Over Time
Soundproof doors endure with routine care, often outlasting standard fixtures. Tighten hardware biannually, inspect seals for compression, and refresh wood finishes every few years to prevent warping.
Anticipate evolving needs, such as converting a guest room into a nursery; proactive installation averts future disruptions. These enhancements not only elevate current comfort but also boost marketability, appealing to discerning buyers who value acoustic thoughtful design.
Finalizing Your Project
Approach soundproof door adoption methodically. Establish a budget encompassing materials and labor, then sample finishes in situ to harmonize with decor.
Prioritize interventions in disruptive zones to optimize returns. Engage certified installers for precision, reviewing portfolios and warranties upfront.
Upon completion, audit for seamless operation and zero leaks. This diligence secures a home that balances openness with oasis-like retreats, enriching everyday experiences.






