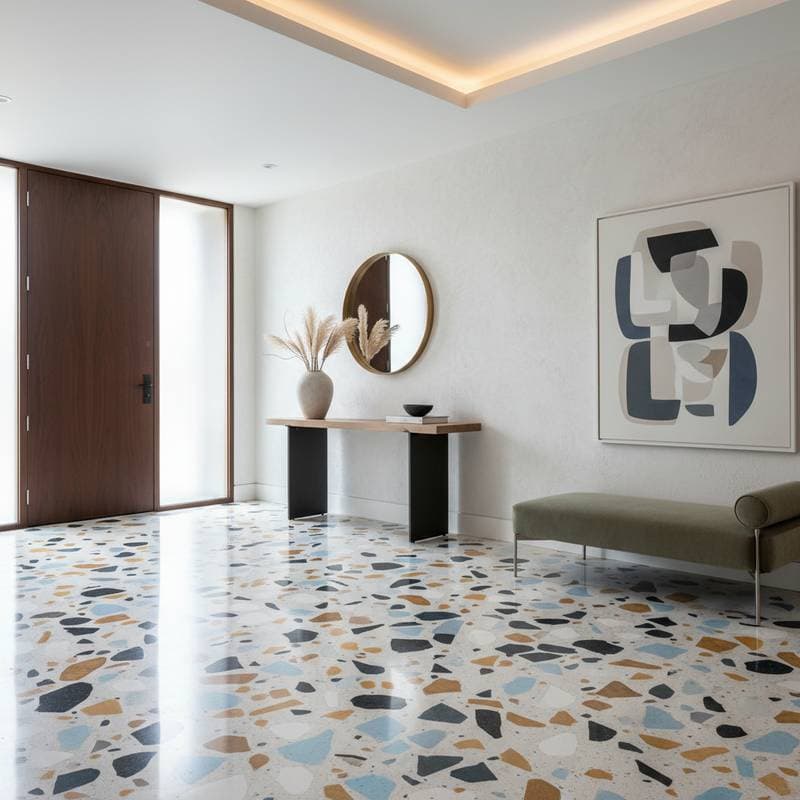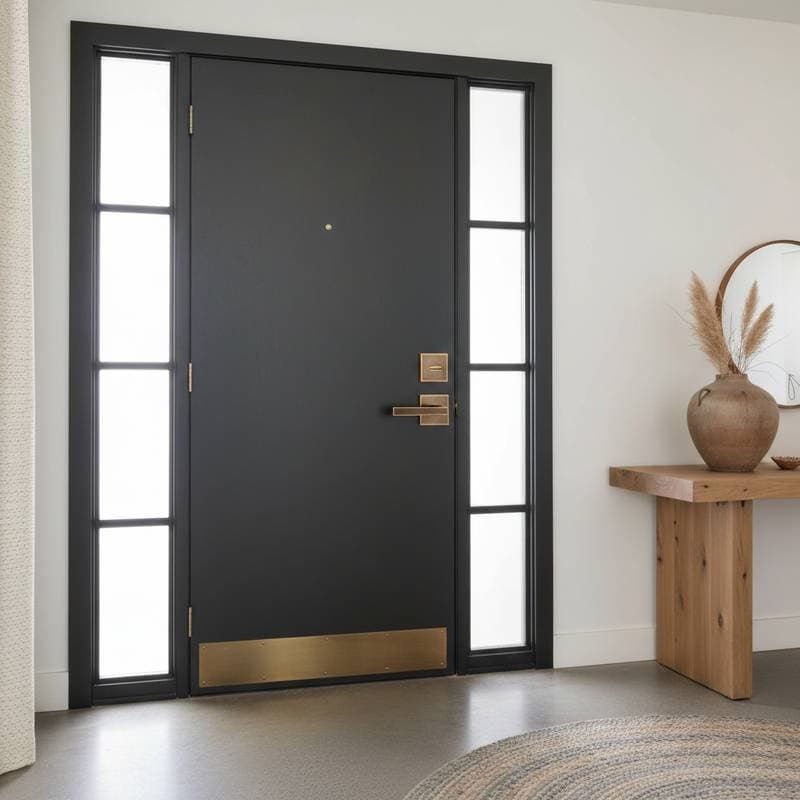The Rise of $3,000 Arched Doorways as an Alternative to Open Concepts
Open concept layouts shaped contemporary home design for decades, offering unobstructed views and fluid movement between living areas. Homeowners now seek greater intimacy, distinct room identities, and intricate architectural elements. Arched doorways address these desires by introducing graceful curves that separate spaces subtly while preserving visual connections. At an average cost of $3,000 per installation, these additions provide a cost-effective upgrade over extensive wall removals or minimalist partitions.
Arched doorways combine practical utility with refined aesthetics. They delineate functional zones, such as kitchens from dining areas, without the isolation of solid walls. The arch's gentle curve adds visual interest that suits diverse aesthetics, from sleek contemporary settings to classic residences. Functionally, arches dampen sound transmission between rooms and serve as compelling visual anchors, which contribute to improved daily comfort and higher market value upon resale.
This movement emphasizes subtle, streamlined arches rather than ornate historical replicas. A single well-placed arch can redefine a home's circulation without necessitating a full renovation. Designers recommend starting with high-traffic passages to maximize transformative effects.
Selecting Materials and Finishes for Arched Doorways
Choosing appropriate materials ensures arched doorways integrate seamlessly with existing home features.
- Windows: Black metal frames paired with arches deliver bold, modern contrast, while natural wood frames evoke cozy, enduring warmth. Opt for elongated casement styles or oversized picture windows to elongate the arch's vertical lines and guide attention skyward.
- Doors: Install glass-panel arched double doors for an inviting, light-filled entry, or select solid timber versions for enhanced seclusion. Favored woods include quarter-sawn white oak for durability and subtle grain, rich walnut for depth, or neutral-painted surfaces to blend with surrounding palettes.
- Siding: Exterior arches benefit from stucco in soft earth tones for a sun-drenched Mediterranean vibe, or rugged stone veneers to evoke European heritage. Neutral fiber cement panels extend interior arch motifs outdoors, promoting cohesive curb appeal.
- Trim and Hardware: Bullnose edging offers clean, contemporary simplicity, whereas layered crown molding introduces traditional elegance. Select brushed brass hinges for subtle luxury or matte black latches for industrial edge, ensuring hardware complements the arch's casing profile.
Common Pitfalls to Avoid in Arched Doorway Installations
Several errors can undermine the effectiveness of arched doorways. Proper planning mitigates these issues.
- Excessive Scale: Overly large arches dominate compact rooms and disrupt balance. Measure ceiling heights and room dimensions to proportion the arch radius accordingly, typically aiming for a curve that spans 80 to 90 percent of the opening width.
- Style Mismatch: A stark, unadorned arch jars against elaborate period details like carved baseboards. Analyze the home's core architecture and replicate subtle motifs, such as fluted edges, to foster unity.
- Compromised Structural Work: Budget cuts on framing often result in sagging curves or stress fractures over time. Engage certified carpenters who use reinforced steel headers for stability, even in economical drywall applications.
- Proliferation of Arches: Installing arches everywhere risks visual clutter and thematic overload. Limit to two or three strategic spots, like entryways or kitchen thresholds, to amplify their presence without saturation.
Essential Photography Guide for Planning Arched Doorways
Visual documentation aids in precise design and budgeting for arched installations. Compile a comprehensive set of images to share with professionals.
- Wide-angle shots of interiors and exteriors from various perspectives to assess spatial relationships.
- Detailed captures of current moldings, trims, and surface textures for material matching.
- Comprehensive views highlighting dominant architectural motifs, such as vaulted ceilings or paneled walls.
- Contextual neighborhood photos to align designs with local vernacular and avoid aesthetic discord.
- Documentation of potential obstacles, including plumbing lines or support beams, that could affect feasibility.
Adapting Arched Doorways to Regional Climates
Local environmental factors influence the longevity and appearance of arched features. Tailor selections to withstand specific conditions.
In humid coastal zones, combine arches with ventilated stucco exteriors and marine-grade woods to resist corrosion and promote airflow. Colder northern areas suit insulated arches finished in espresso-stained hardwoods, which absorb light and convey solidity against stark winters. Arid southwestern landscapes demand UV-stable coatings on plaster arches to prevent color degradation under intense sun. Tropical regions require mold-resistant sealants on timber elements to avert warping in high moisture. These adaptations guarantee enduring performance and minimal maintenance.
Step-by-Step Guidance for Implementing Arched Doorways
Integrate arches thoughtfully to enhance overall cohesion. Echo finishes from adjacent elements for seamless transitions.
Match black window frames by applying similar tones to arch surrounds or pivot hardware, creating rhythmic repetition. Incorporate stone textures from exterior cladding into interior lintels for tactile continuity. Position arches to align with key furniture, such as aligning a living room arch with a sofa's sightline to optimize pathways.
Hire licensed structural engineers for evaluations, particularly near load-bearing elements, to ensure code compliance. Obtain required permits early and time installations alongside broader updates like cabinetry or wall treatments to streamline workflows and expenses.
Checklist for Personalizing Your Arched Doorway Project
Align the project with personal preferences through systematic evaluation.
- Photograph existing floor plans and room adjacencies for reference.
- Catalog prevailing architectural themes, from minimalist lines to ornate details.
- Review community aesthetics and association guidelines to prevent conflicts.
- Assess weather impacts on material choices, prioritizing resilience.
- Establish financial limits and pinpoint areas for premium investments, like custom milling.
- Choose between versatile drywall, warm wood grains, or textured stone based on desired vibe.
- Arrange consultations with installers for load assessments and timelines.
- Gauge the ideal number of arches, favoring restraint for sophisticated impact.
Enhancing Home Comfort Through Arched Design
Arched doorways revive spatial nuance in homes once defined by unrelenting openness. A simple plaster arch or intricate timber frame redefines movement, infusing passages with sculptural grace. These elements foster rhythmic interiors that adapt to evolving needs.
The $3,000 investment yields lasting returns in usability and allure. Curves temper harsh angles, accommodate diverse routines, and distinguish properties in competitive markets. With deliberate execution, arches not only refine aesthetics but also cultivate environments that support well-being over time.






