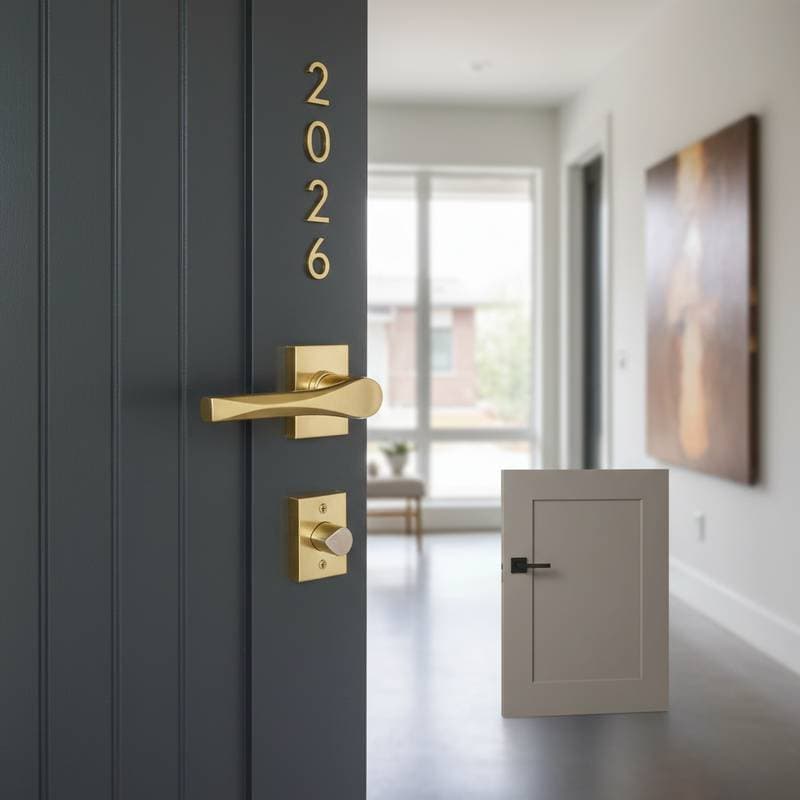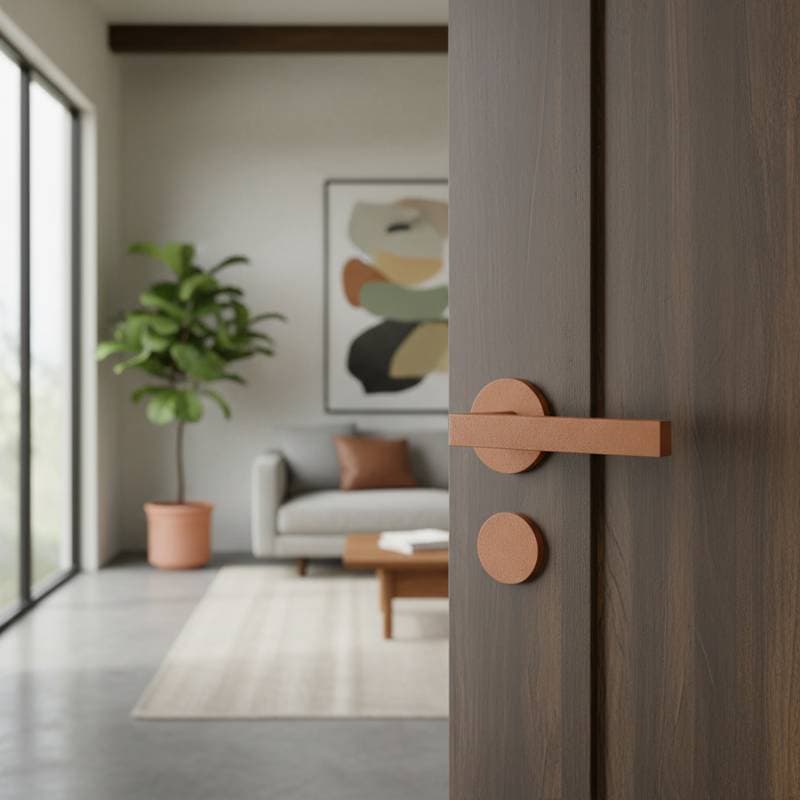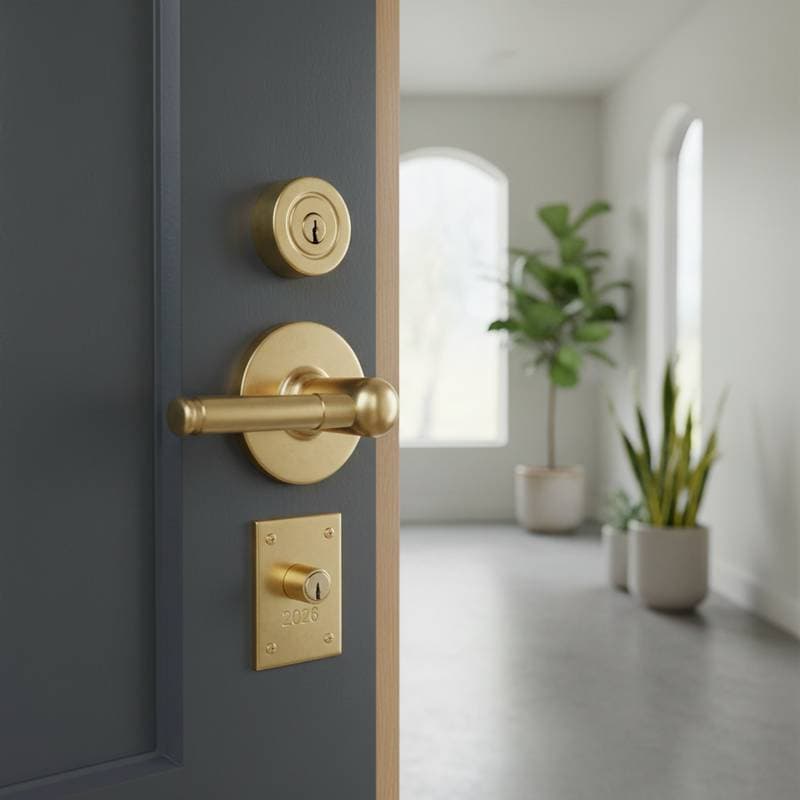Why Stacking Glass Walls Outperform Sliding Doors in Modern Homes
Stacking glass walls represent a innovative approach to interior partitioning that surpasses traditional sliding doors in functionality and aesthetics. These systems consist of multiple glass panels that stack neatly to one side, creating expansive openings without the limitations of tracks or frames common in sliding doors. Homeowners seeking to maximize natural light and spatial flow find stacking glass walls particularly appealing for contemporary living spaces.
The appeal lies in their ability to blend indoor and outdoor environments seamlessly. Unlike sliding doors, which often restrict movement due to fixed tracks, stacking walls offer unobstructed access. This article examines the core differences, benefits, and practical considerations to guide your decision-making process.
Understanding Stacking Glass Walls
Stacking glass walls utilize a series of hinged or folding panels made from tempered glass, supported by overhead tracks or floor guides. When fully opened, they fold and stack compactly, allowing up to 90 percent of the wall space to remain open. This design minimizes visual barriers and enhances the sense of openness in rooms.
Materials typically include high-quality aluminum frames with double-glazed panels for insulation. Customization options range from frosted privacy glass to clear transparent sheets, accommodating various interior styles. Architects favor these walls for their versatility in residential and commercial settings alike.
Key Differences from Sliding Doors
Sliding doors operate on a horizontal track system where panels glide past one another. While effective for smaller openings, they require significant wall space for the doors to recede fully. Stacking glass walls, by contrast, fold accordion-style, demanding less linear space and enabling wider configurations.
Performance-wise, stacking systems provide superior airflow and light penetration. Sliding doors often accumulate dust in tracks, leading to operational issues over time. Stacking walls avoid such grooves, reducing maintenance needs and ensuring smoother operation even in high-traffic areas.
In terms of durability, both options withstand regular use, but stacking walls excel in seismic zones due to their flexible hinging mechanism. This feature allows panels to absorb movement without jamming or breaking, a common concern with rigid sliding setups.
Design and Aesthetic Advantages
Stacking glass walls elevate interior design by creating fluid transitions between rooms. Imagine transforming a cramped kitchen into an open-plan dining area with a single motion. The slim profiles of these walls preserve sightlines, making spaces feel larger and more inviting.
Customization extends to hardware finishes, such as brushed nickel or matte black handles, complementing modern, minimalist, or industrial themes. Sliding doors, with their bulkier frames, can disrupt visual harmony, particularly in smaller homes where every inch matters.
Privacy options integrate easily; panels can include operable vents or blinds within the glass. This adaptability suits families needing occasional seclusion without permanent divisions.
Cost Comparison and Value Assessment
Initial costs for stacking glass walls range from $2,000 to $10,000 per opening, depending on size, glass type, and frame material. Sliding doors typically cost less, between $1,000 and $5,000, but factor in long-term expenses. Stacking systems justify higher upfront investment through energy efficiency; double glazing reduces heating and cooling needs by up to 20 percent.
Installation fees add $500 to $2,000 for stacking walls, often requiring professional alignment for optimal function. Sliding doors install more simply but may incur repair costs from track wear. Over a decade, stacking walls deliver better return on investment via increased property value and reduced upkeep.
Budget-conscious buyers should consider mid-range options with standard clear glass and aluminum frames. These provide premium features without exceeding essential needs.
Installation Process Step by Step
Professional installation begins with precise measurements of the opening, ensuring level floors and plumb walls. Technicians secure the overhead track, which bears the panels' weight, using reinforced brackets. Panels then attach via hinges, tested for smooth folding.
Homeowners prepare by clearing the area and verifying structural support. The process takes one to three days, minimizing disruption. Post-installation, seals receive application to prevent drafts, enhancing overall performance.
For DIY enthusiasts, basic kits exist, but experts recommend certified installers to avoid warranty voids. Proper setup ensures longevity and safety.
Maintenance and Longevity Tips
Routine care for stacking glass walls involves wiping panels with a microfiber cloth and mild soap solution quarterly. Lubricate hinges annually with silicone spray to maintain fluidity. Avoid abrasive cleaners that could scratch surfaces.
Inspect tracks and seals biannually for wear, addressing issues promptly to prevent escalation. In humid climates, dehumidifiers help preserve frame integrity. With diligent maintenance, these systems last 20 to 30 years, outpacing sliding doors prone to track failures.
Replacement parts, like individual panels or hardware, remain readily available, keeping costs manageable over time.
Selecting the Ideal Solution for Your Space
Evaluate your home's layout, traffic patterns, and style preferences when choosing between stacking glass walls and sliding doors. Measure available wall space and consider light requirements; stacking walls shine in sunlit orientations. Consult local suppliers for samples to visualize integration.
Ultimately, stacking glass walls offer transformative benefits in openness, efficiency, and durability. They adapt to evolving needs, enhancing daily living while boosting aesthetic appeal. Invest in this upgrade to experience a brighter, more connected home environment.






