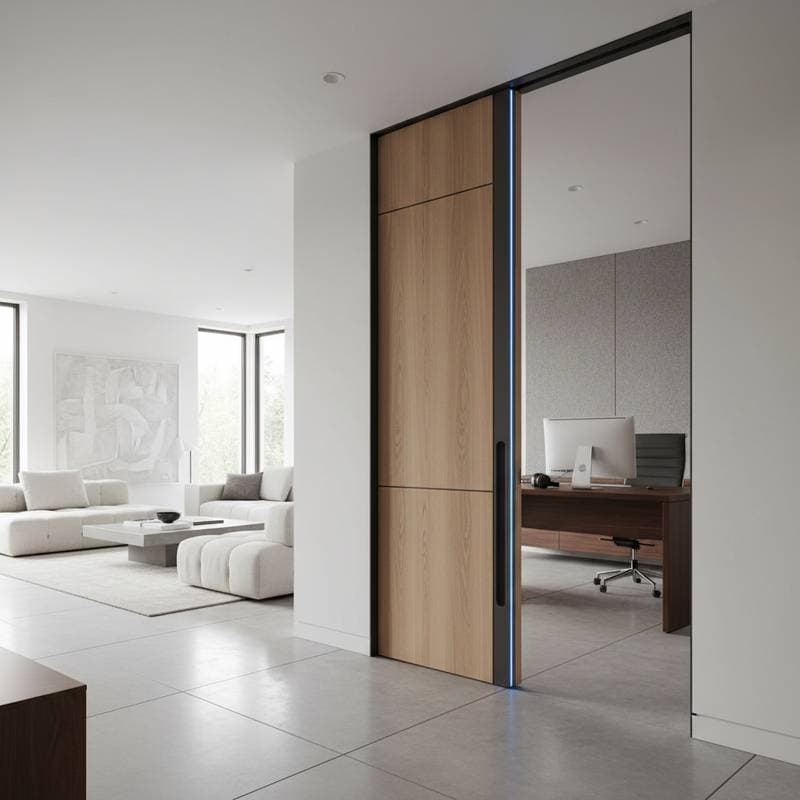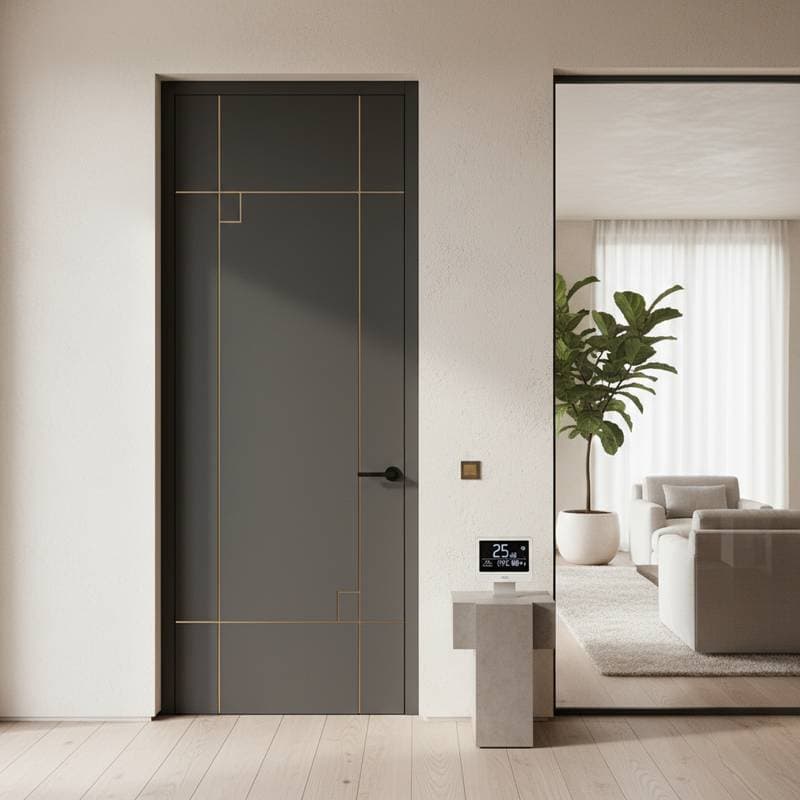Understanding Acoustic Doors in Open Floor Plans
Open floor plans create a sense of spaciousness and connectivity in modern homes. However, they frequently allow noise to travel freely between areas, disrupting daily activities. Acoustic doors provide an effective solution by minimizing sound transfer while maintaining visual flow.
These doors feature specialized construction to absorb and block noise. Solid cores made from dense materials like particleboard or MDF form the base, often layered with mass-loaded vinyl for enhanced performance. Proper installation with tight seals around the frame prevents sound leaks, achieving reductions of up to 85% in decibels.
Homeowners benefit from quieter zones without sacrificing openness. Kitchens remain functional during meal prep, while living rooms stay peaceful for relaxation. Selecting the right acoustic door involves balancing performance ratings, such as Sound Transmission Class (STC) values above 35, with practical considerations like door weight and swing direction.
Key Materials and Their Impact on Sound Control
Material selection directly influences an acoustic door's effectiveness. Solid-core doors outperform hollow ones by providing greater mass to dampen vibrations. For superior results, consider doors with acoustic inserts or double-layered panels that trap sound waves.
Seals play a crucial role in containment. Weatherstripping or automatic door bottoms create airtight barriers, essential for high-traffic areas. Finishes like veneers or laminates not only protect the core but also allow customization to match interior themes.
Costs vary based on complexity. Basic solid-core acoustic doors start at $200 per unit, while custom options with advanced soundproofing can exceed $1,000. Factor in installation fees, typically $150 to $300, to ensure professional fitting for optimal results.
Common Pitfalls to Avoid in Acoustic Door Installation
Overlooking flanking paths allows noise to bypass the door. Sound travels through adjacent surfaces like ceilings, walls, and floors. Integrate complementary elements such as area rugs to absorb floor vibrations, acoustic wall panels to muffle reflections, or ceiling tiles designed for sound diffusion.
Inconsistent design disrupts the overall aesthetic. Functional doors that do not align with existing decor can make spaces feel disjointed. Prioritize selections that harmonize with cabinetry, flooring, and lighting to preserve unity in open layouts.
Underestimating maintenance needs shortens door lifespan. Dust accumulation on seals reduces effectiveness over time. Schedule regular cleaning and inspections to maintain peak performance, especially in humid environments where warping might occur.
Coordinating Colors and Styles for Seamless Integration
Achieving visual harmony requires thoughtful coordination. Match door finishes to surrounding elements for a polished look.
Warm Modern Approach
Oak veneer doors paired with matte black hardware complement ivory walls. This combination adds warmth without overwhelming the space.
Refined Transitional Style
White painted doors with brushed brass hardware work alongside soft gray trim. The setup creates a balanced, elegant transition between zones.
Natural Minimalist Design
Clear birch doors featuring satin nickel handles pair well with light taupe walls. Simplicity enhances the airy feel of open plans.
Urban Edge Aesthetic
Charcoal stained doors accented by dark bronze hardware contrast crisp white trim. Bold choices suit contemporary urban dwellings.
Classic Comfort Vibe
Mahogany doors with antique bronze hardware blend into creamy neutral siding. Timeless appeal ensures enduring style.
Test samples in natural light to confirm compatibility. Consult with designers if HOA guidelines influence exterior-facing elements.
Step-by-Step Planning for Acoustic Upgrades
Effective planning ensures successful implementation. Start by evaluating your home's layout and noise sources.
- Identify high-impact areas, such as kitchens adjacent to home offices or playrooms near bedrooms.
- Measure door openings precisely, accounting for thresholds and jambs to avoid fit issues.
- Research STC ratings to match door performance with specific needs, like 40 STC for moderate noise reduction.
- Budget for the full project, including doors, hardware, seals, and any flanking path treatments.
- Schedule professional assessment to check for structural considerations like load-bearing walls.
Document the process with photos from various angles. Note light patterns, sightlines, and existing features like trim width or ceiling height. Consider local climate, which affects material durability, and neighborhood standards that might restrict exterior choices.
Prioritize rooms based on usage frequency. For instance, upgrade bedroom doors first if sleep disturbances are primary concerns.
Achieving Lasting Quiet and Connection
Acoustic doors elevate open floor plans by defining zones acoustically without closing off views. They support diverse lifestyles, from remote work to family gatherings, fostering comfort throughout the home.
Choose replacements that align with your vision, whether straightforward solid-core units or tailored soundproof solutions. The investment yields immediate improvements in tranquility and usability, transforming everyday spaces into havens of peace.






